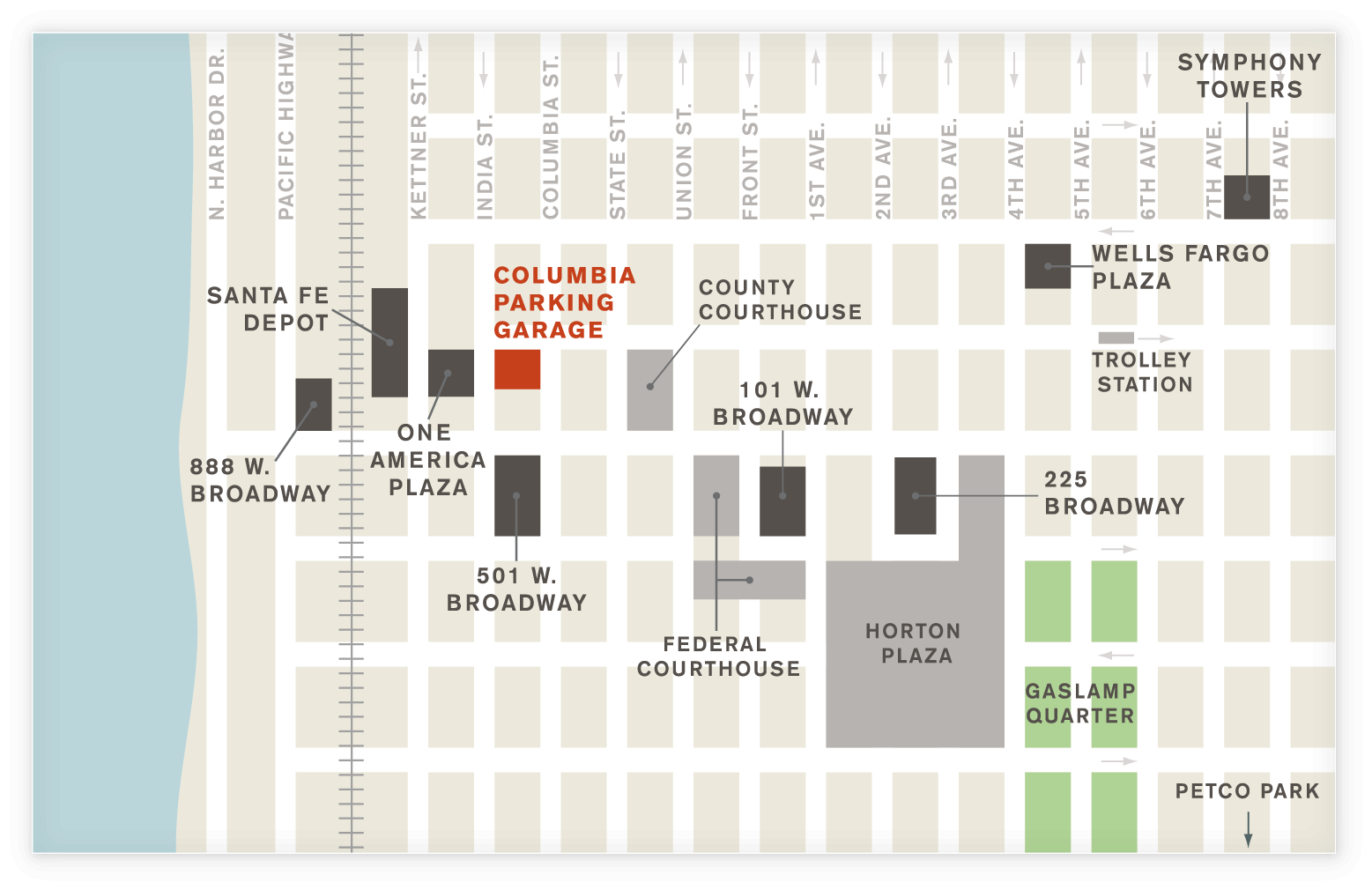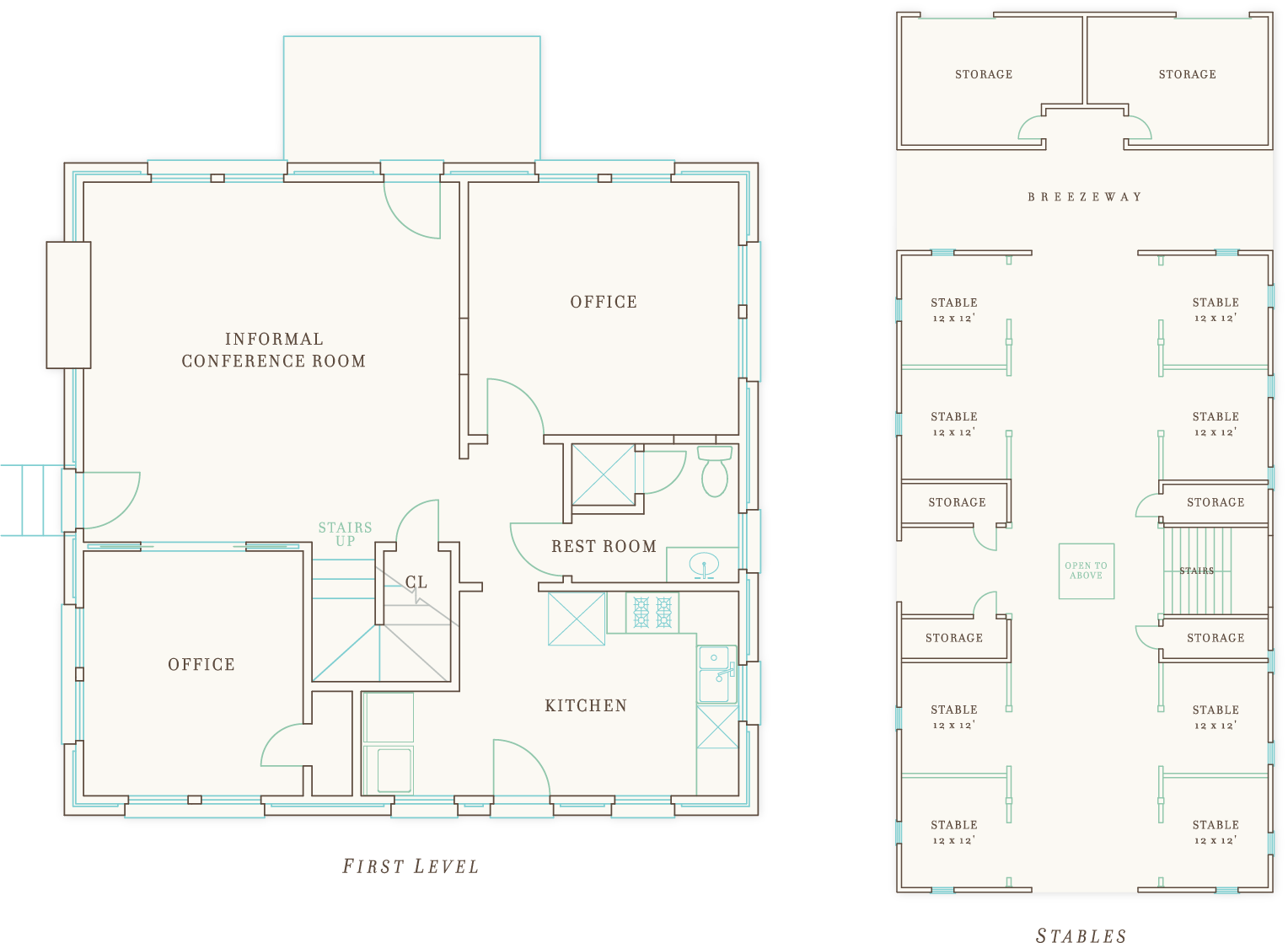
Portfolio
Bespoke maps for real estate, tourism and editorial. Floorplans, site plans, campus maps, street maps. Luxury residential and Active Senior maps.

1150 Clay
Locator map for Eleven Fifty Clay Street luxury residential real estate development in Oakland CA

The Mark in downtown San Diego
Locator map of The Mark luxury residential real estate development in downtown San Diego CA

Residences at the Stoneleigh
Floor plan of Residences at the Stoneleigh luxury residential real estate development in Dallas TX

Mason at Mariposa
Location map of Mason on Mariposa luxury residential real estate development in San Francisco CA

The Mark, Downtown San Diego
Locator map of The Mark luxury residential real estate development in San Diego CA

Mason at Mariposa
Site plan of Mason on Mariposa luxury residential real estate development in San Francisco CA

Howell Farm Stables
Floorplan of the stables at Howell Family Farm, Arlington TX

950 Tennessee
Locator map for 950 Tennessee in Dogpatch; luxury residential real estate development San Francisco CA

Two Arts Plaza Floorplan and Elevation
Floor layout of Two Arts Plaza office building complex in Dallas Arts District

67 Vestry
Locator map for 67 Vestry luxury residential real estate development in NYC

Mockingbird Station
Site map of Mockingbird Station shopping center in Dallas TX

Yosemite Mountain Ranch
Site map of private Yosemite Mountain Ranch

Botaniko Weston
Area locator map of Botaniko Weston luxury residential real estate development in Weston FL

The Wynwood
Area locator map of Wynwood luxury residential real estate development in Miami FL

Two Arts Plaza
Site plan of Two Arts Plaza office building complex in Dallas Arts District

Water Tower
Site map of Water Tower Apartments in Dallas TX

Mason at Mariposa Unit Plans
Unit layout plans for Mason on Mariposa luxury residential real estate development in San Francisco CA

Mason at Mariposa Garage
Parking garage plan for multi-level garage for luxury residential real estate development in San Francisco CA

Bimbo Bakeries Space Plan
Office space plan for Bimbo corporate headquarters



















